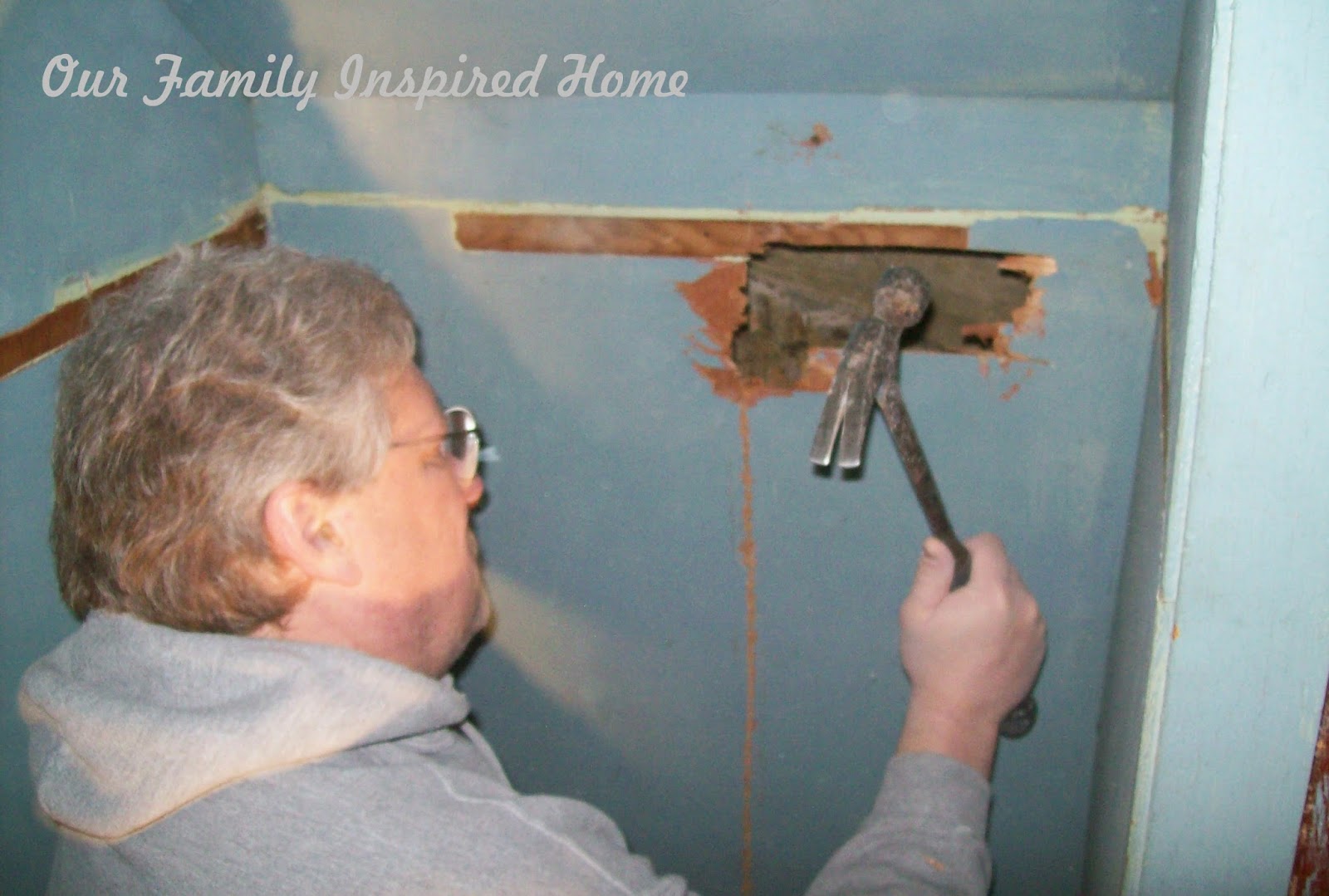This is how our dining room looked
on the day we purchased our new home.
Chris got to work drywalling and mudding.
Then, Brice helped sand.
Chris primed the walls and ceiling.
Chris and I puttied the windows.
And then, we started painting the windows.
And here's a tip. Chris built 2 T's out of 2x4's
to help hold the drywall up against the ceiling.
Or, you can use it as a balance beam to
entertain the little ones.....
Here's a sneak peek of our dining room.
And just in case you missed it, you can see how
our dining room looked for Hailey's birthday in our posts:
(Hailey's Birthday Strawberry Shortcake Part 2
and
Hailey's Birthday Strawberry Shortcake Part 3)
We still need to replace the floor and lighting,
add crown molding, baseboards, and wainscoting.
So, it will be a while before we show
our dining room reveal.
But, for now, it's done.
We would love for you to follow us!
Facebook
Google +
Twitter
Pinterest
Hometalk
Thanks for visiting Our Family Inspired Home!
add crown molding, baseboards, and wainscoting.
So, it will be a while before we show
our dining room reveal.
But, for now, it's done.
We would love for you to follow us!
Google +
Hometalk
Thanks for visiting Our Family Inspired Home!





































